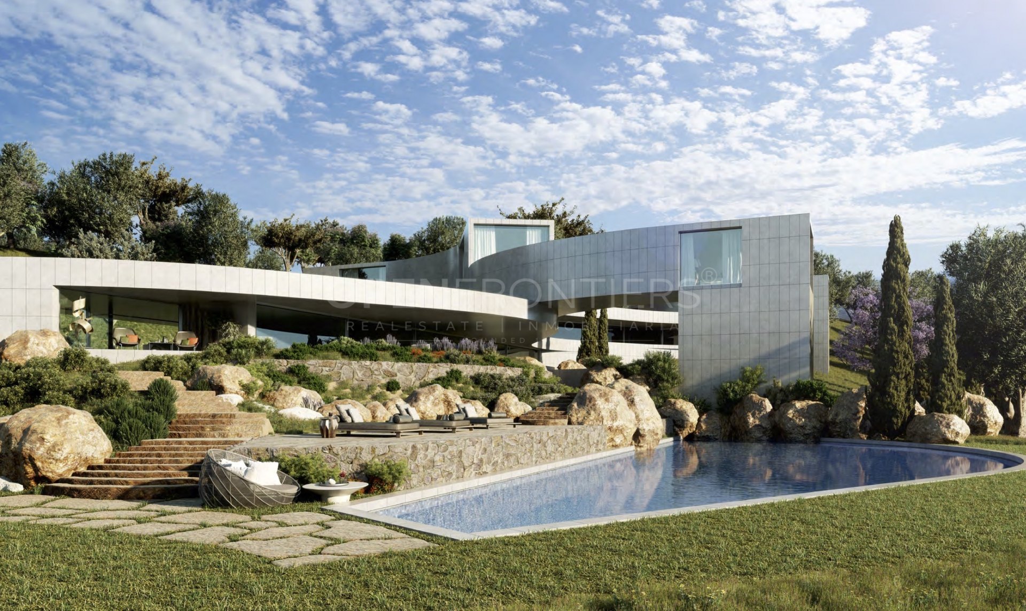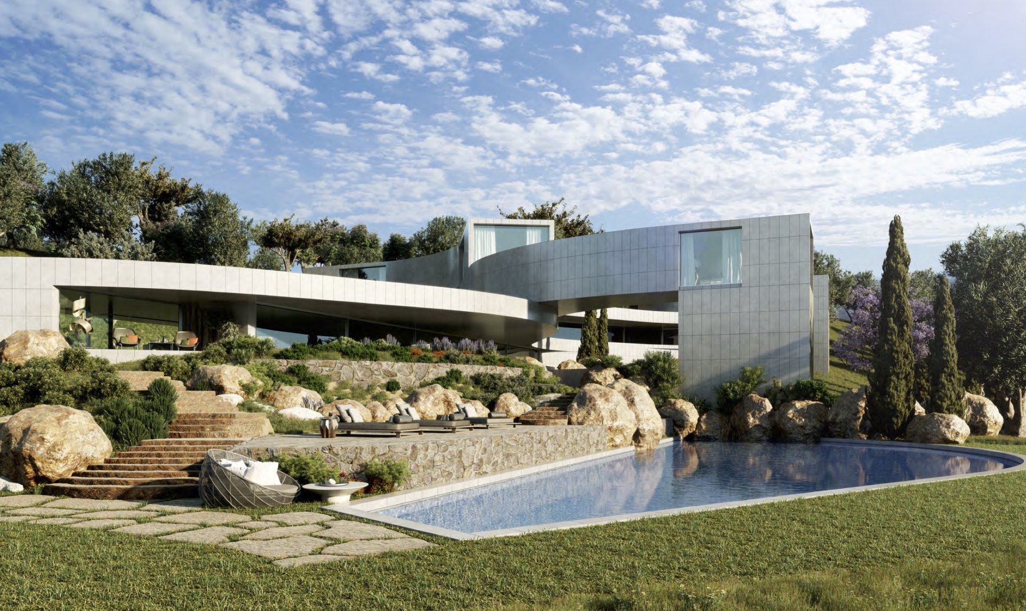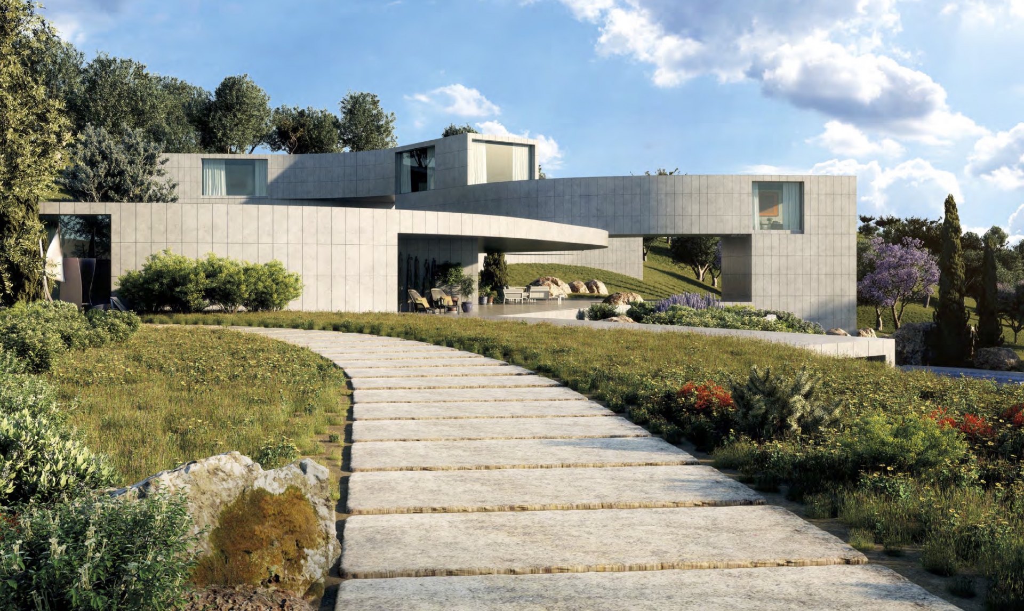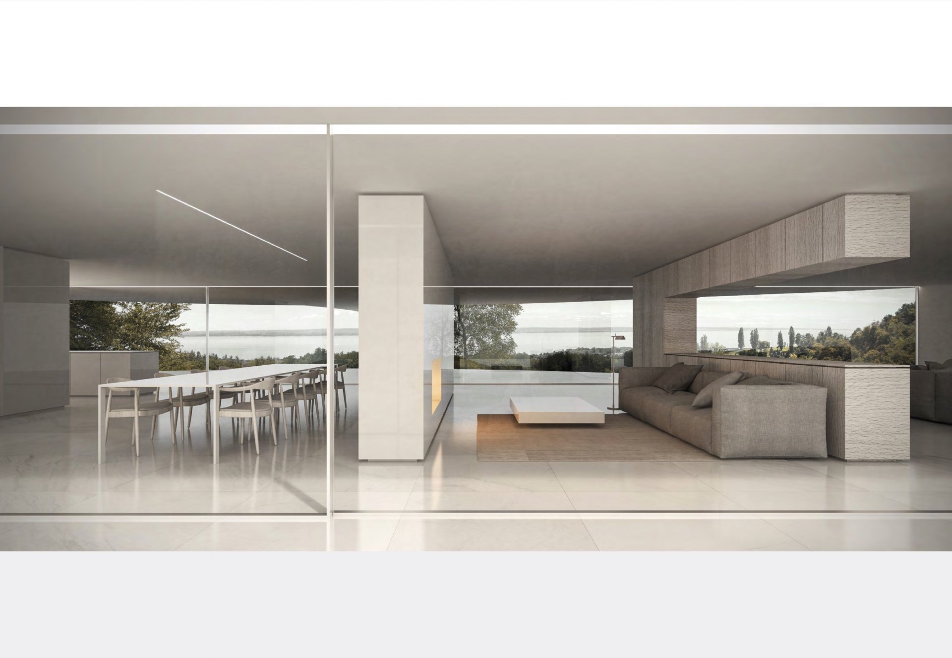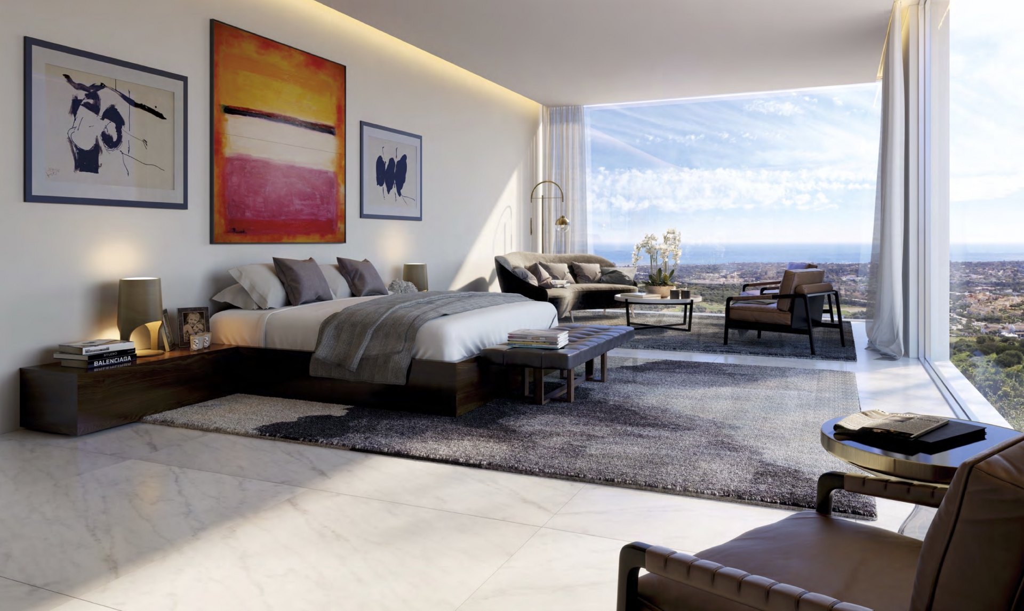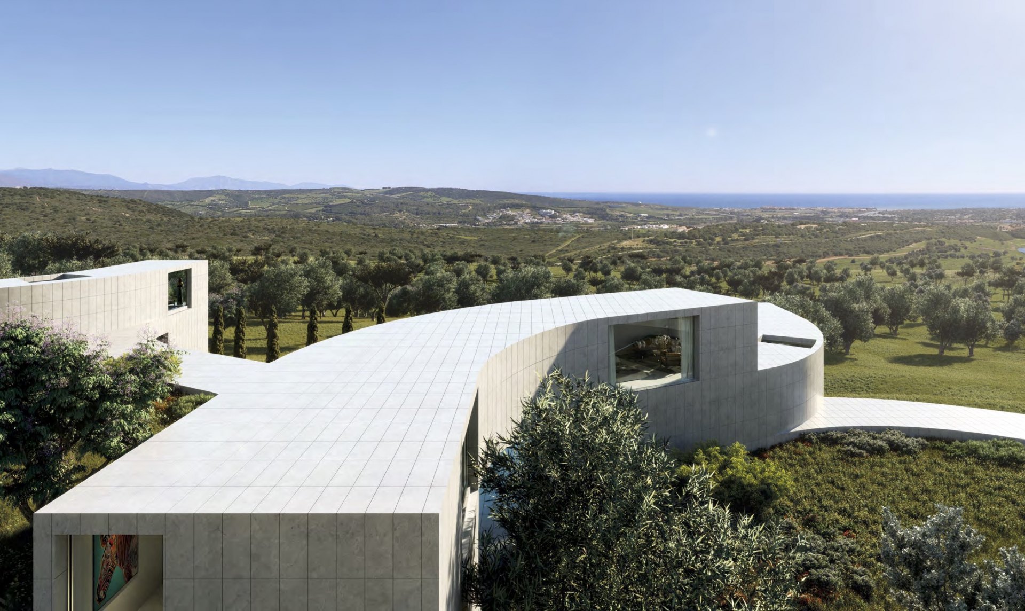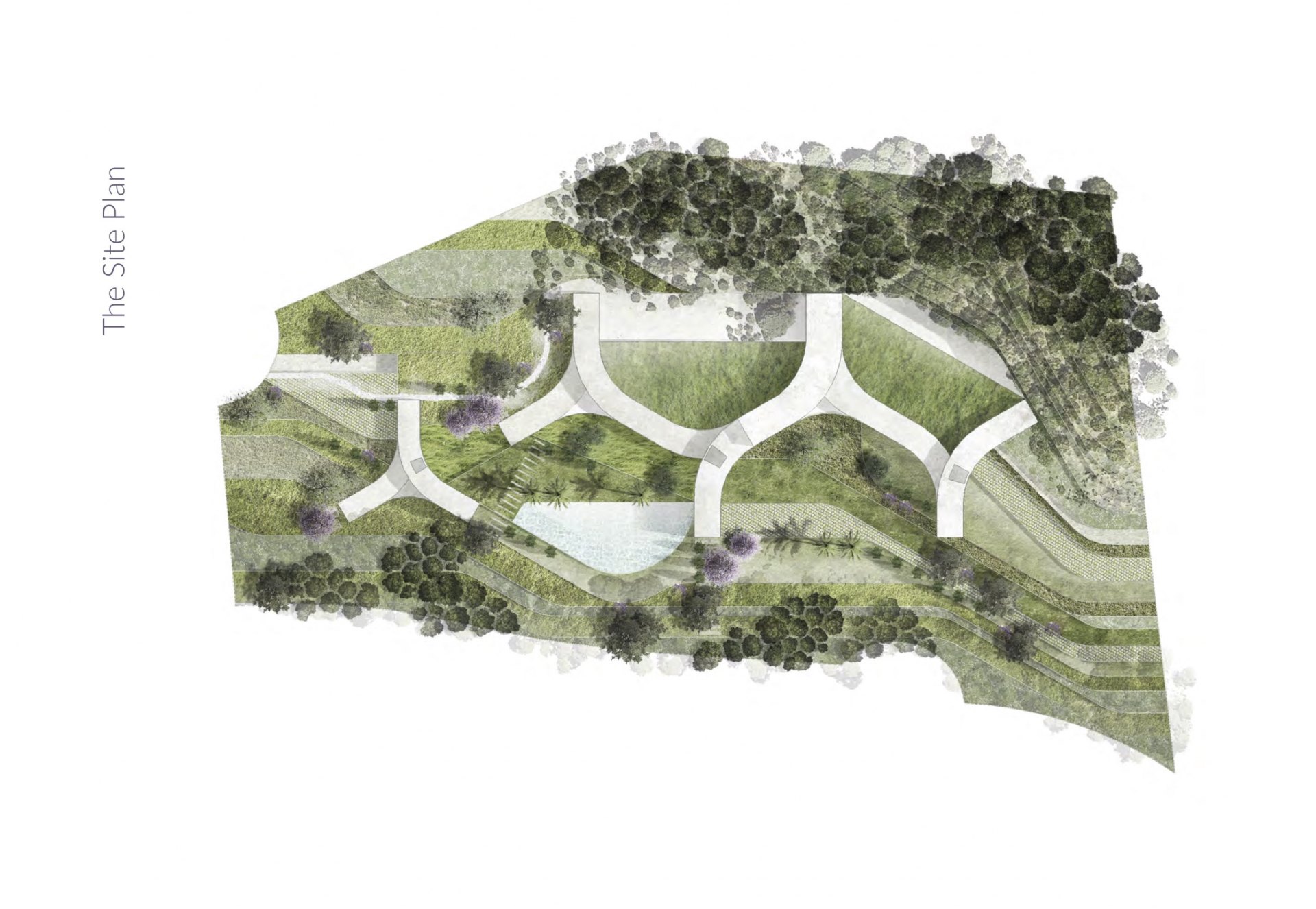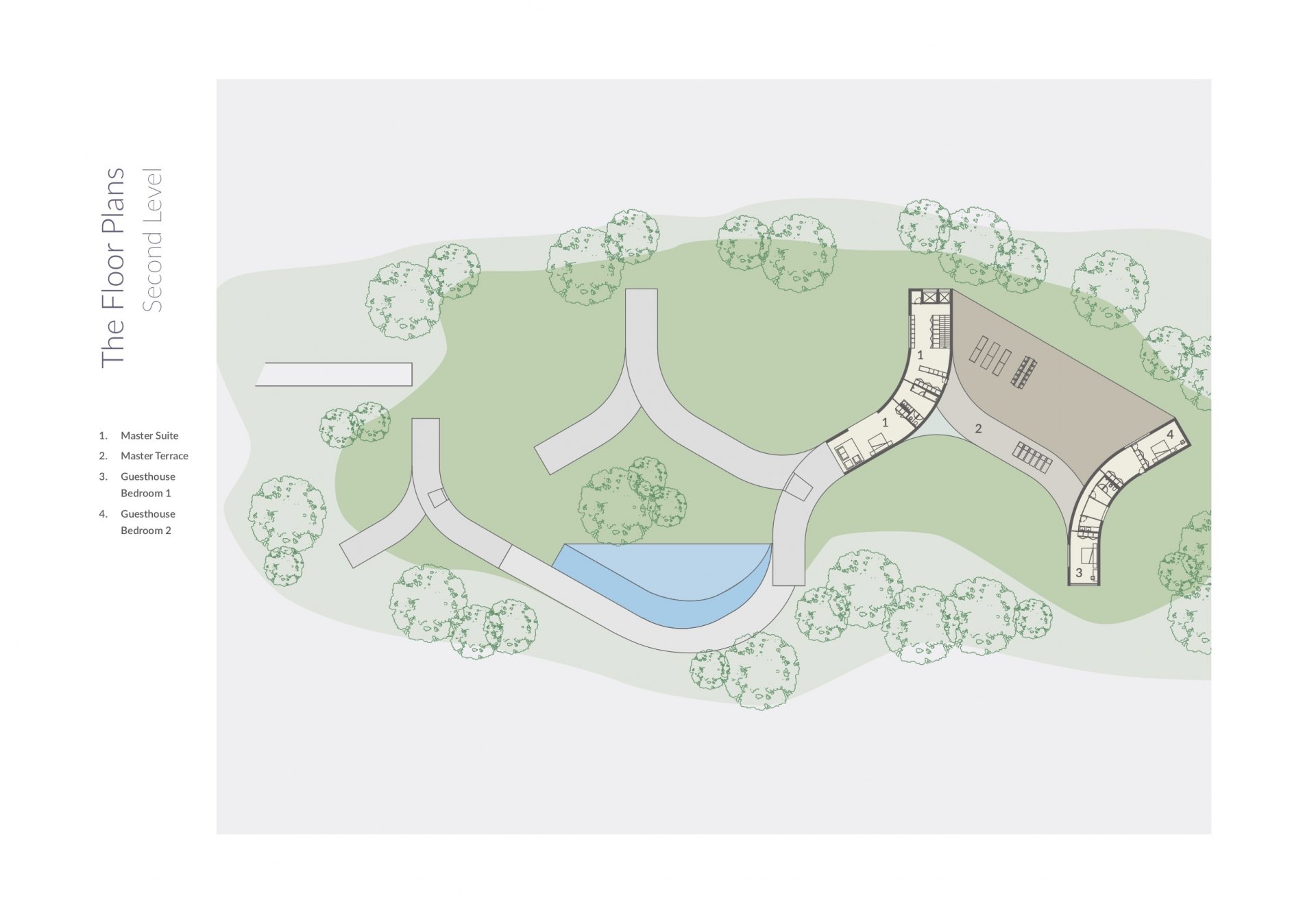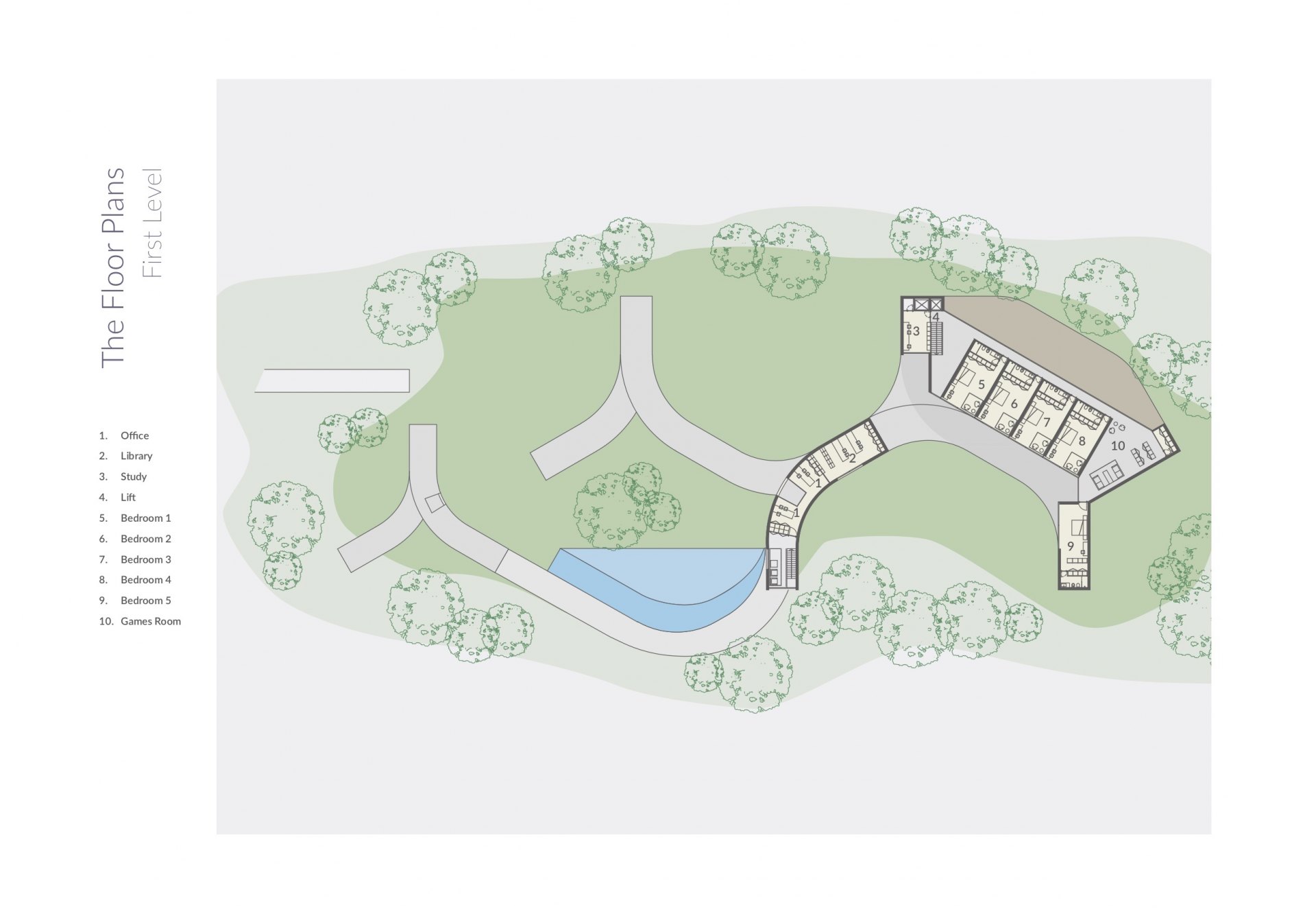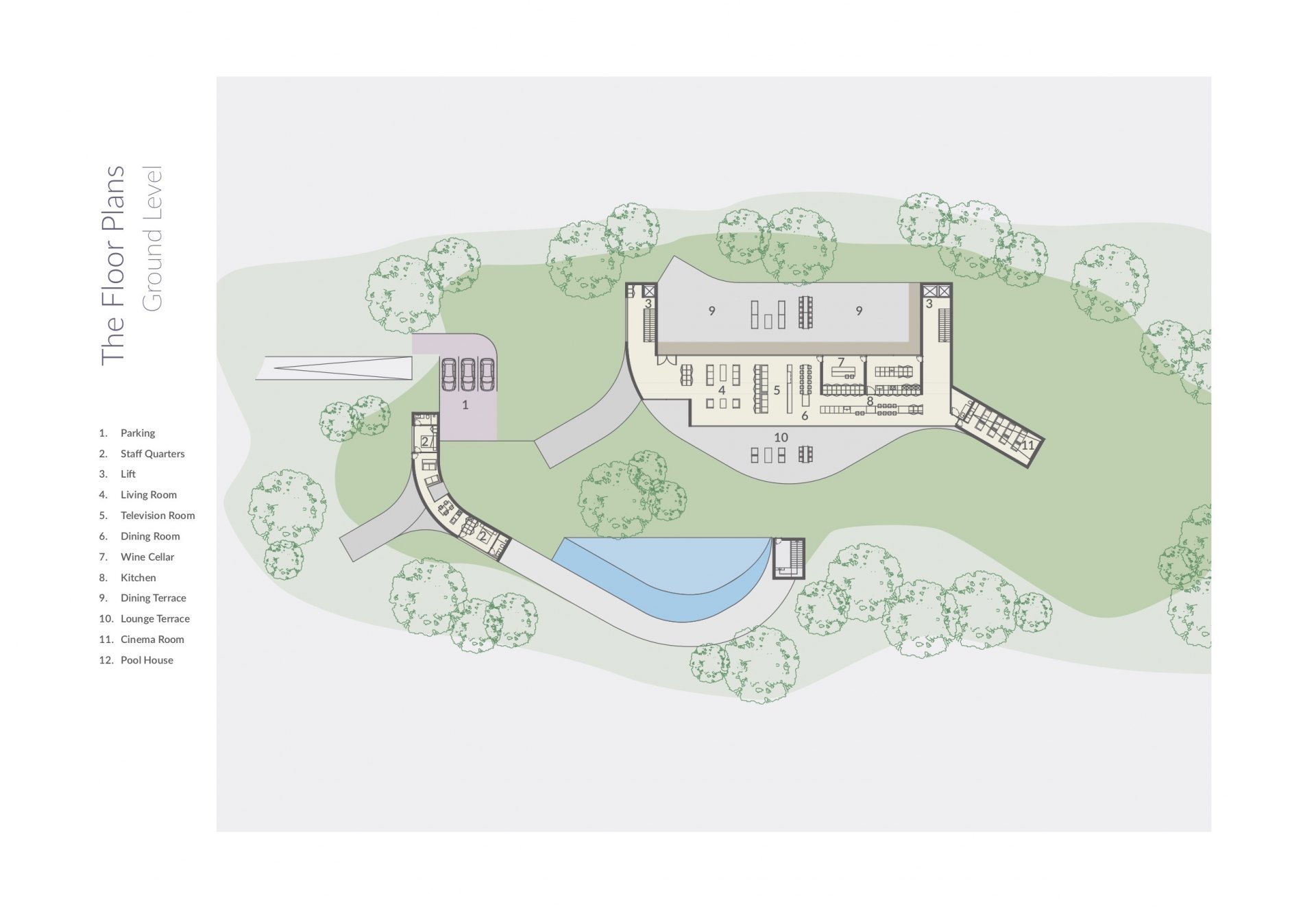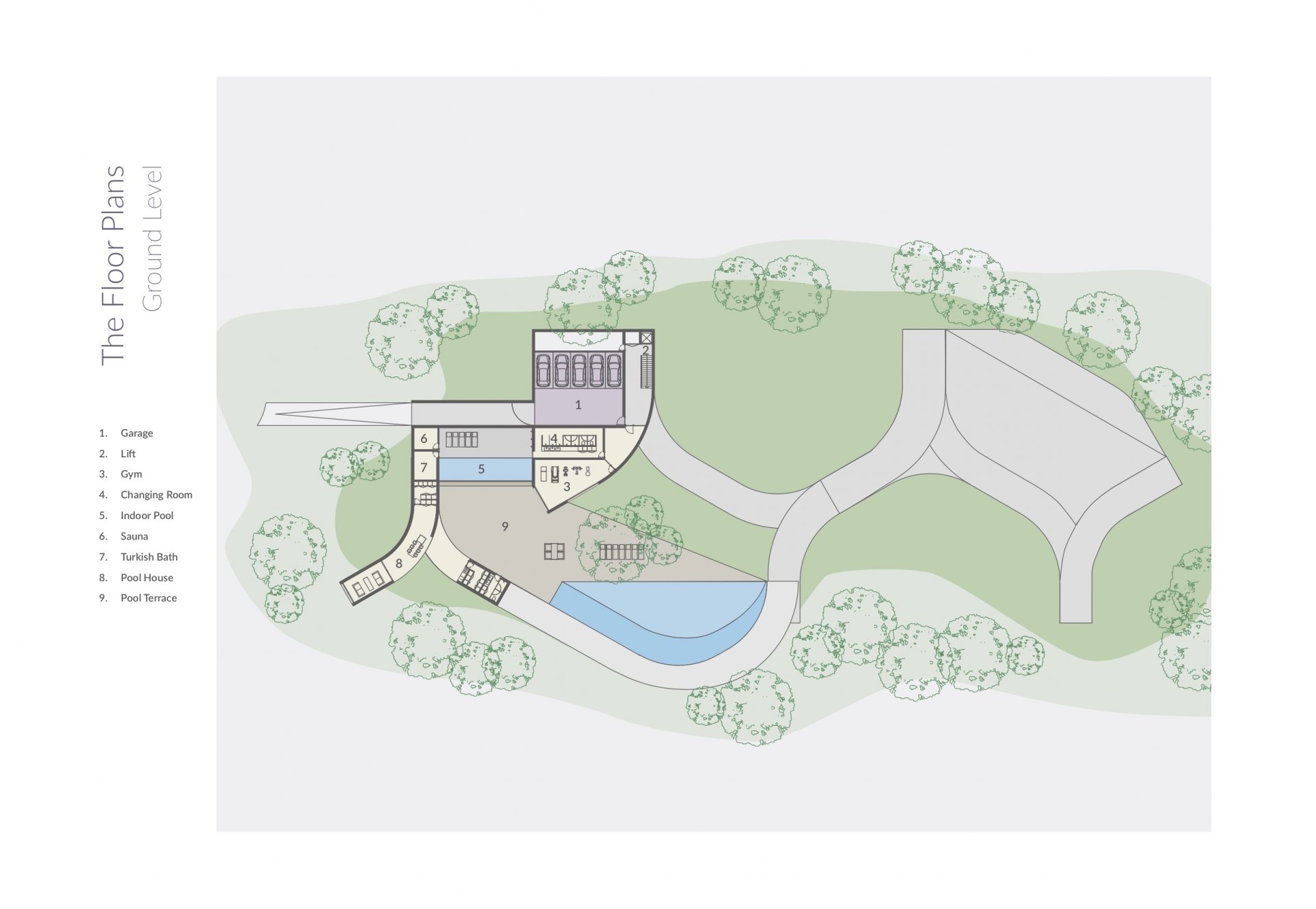Fran Silvestre Villa
La ReservaThe Seven is an extraordinary vision. A family paradise set within a gloriously authentic landscape – a set of unique homes that represent the very finest in contemporary architecture – the very finest of lifestyles.
Welcome to this superb project located in the prestigious La Reserva area of Sotogrande. Situated within the most exclusive gated community with 24-hour surveillance and security, this villa offers the perfect blend of luxury and tranquility. Designed by Fran Silvestre, this property is part of a collection of seven exquisite homes, each uniquely crafted to blend seamlessly with the natural surroundings.
With its unbeatable views of the Mediterranean Sea, the golf course, and the North African coast, this villa provides a truly breathtaking setting.
Fran Silvestre: ‘This project is the result of a compromise between the desire to be part of the landscape and the
wish to catch it.’
Sitting on a generous plot of 10,612 square meters, this luxury property offers a total built area of 2,172 square meters. With 10 bedrooms and 10 bathrooms, this villa provides ample space for a large family or for hosting guests. The property also features a gym, spa, outdoor swimming pool, indoor swimming pool, pool house, wine cellar and option of a 2 bedroom guesthouse.
The security service is available 24 hours a day, ensuring peace of mind for the residents. Whether you’re enjoying the sea view, the golf view, or simply relaxing in the privacy of your own villa, this property offers the ultimate in luxury living.
Located just a few minutes’ drive from all the amenities of Sotogrande: several golf courses, polo club, marina with bars and restaurants, designer boutiques and shopping areas, and one of the best international schools in Spain.
This is truly an exquisite project in one of the most luxurious areas of Sotogrande.
Estimated completion date of the project: 18 months.
All property details at a glance
- Reference V706
- Villa
- Price on Application
- 10 Bedrooms
- 10 Bathrooms
- 2,172 m² Built
- 10,612 m² Plot
- Pool (Private)
- Garden (Private)
- Garage (Private)
- Orientation S
- Amenities near
- Air conditioning
- Close to schools
- Sea view
- Mountain view
- Inside Golf Resort
- Golf view
- Indoor pool
- Close to golf
- Uncovered terrace
- Glass Doors
- Gym
- Covered terrace
- SPA
- Fitted wardrobes
- Gated community
- Security service 24h
- Guest toilet
Sale price does not include costs or taxes. Additional costs for the buyer: inscription and notary fees, ITP 7% or, alternatively 10% VAT and AJD 1.2% on the purchase price) on new properties and subject to some requisites to be met. This injo is subject to errors, omissions, modifications, prior sale or withdrawal from the market. Information sheet available, Decree 218/2005 Oct. 11th.
